
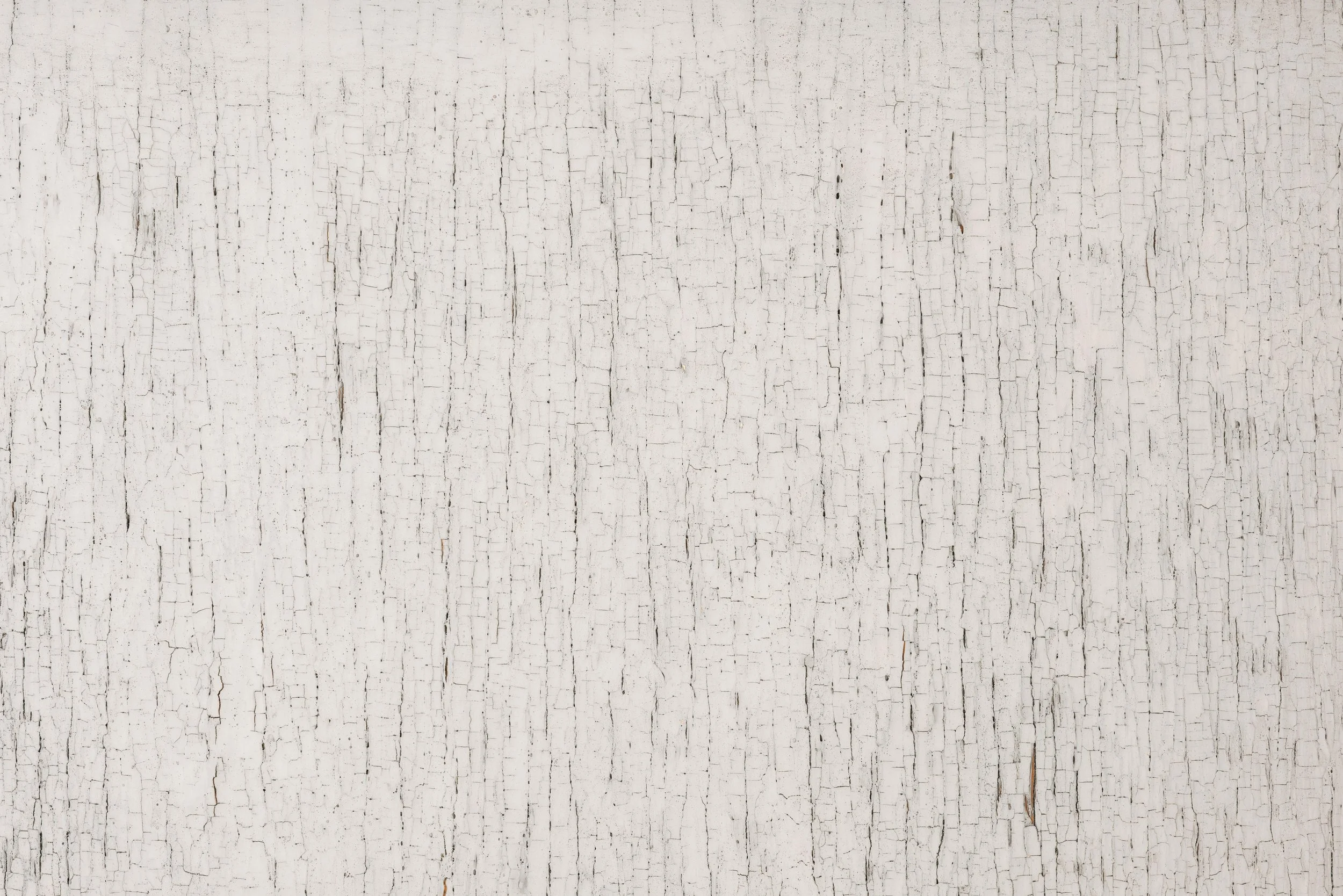
I have always adored old barns and farmhouses and so even though the barn is new (completed in 2025), I wanted it to feel like it had been around for 100 years. Many of the elements of the barn are authentic architectural salvage pieces from the late 1800s and early 1900s, sourced by yours truly, and picked up on many road trips with my hound dog riding along shotgun.
The general architectural style is "Folk Victorian", which became popular among rural communities in the late 1800s due to the expansion of railroads and the industrial revolutions. Now ornate details like porch "gingerbread", that reserved for the opulent Queen Anne Victorian homes in wealthy neighborhoods, could be used on farmhouses. A friend, who is an architect, helped me decide on the general layout of the structure- a large barn that could be used for events, workshops, retail and anything else- with a farmhouse wing for simple living. Following his initial hand sketch design, I took over as architect and designer to completion.
Thankfully, my general contractor, Reliance Construction, was very talented, creative and patient. Integrating salvage without true architectural plans was not easy. I am grateful to all of the very talented folks who made this build possible.
Every part of this build was custom, including the exterior blue stain, which I chose because blue is the best background for every flower color.
Another source of material for the barn was an old stock barn from the 1940s that used to be on the property. The dilapidated building could not be saved structurally, but we salvaged as much of the tin roof and lumber as we could, and repurposed it in the new barn. The tin on the walls and the metal window boxes is the old barn roof. The cladding in the great room and on the loft gable is the old barn wood.
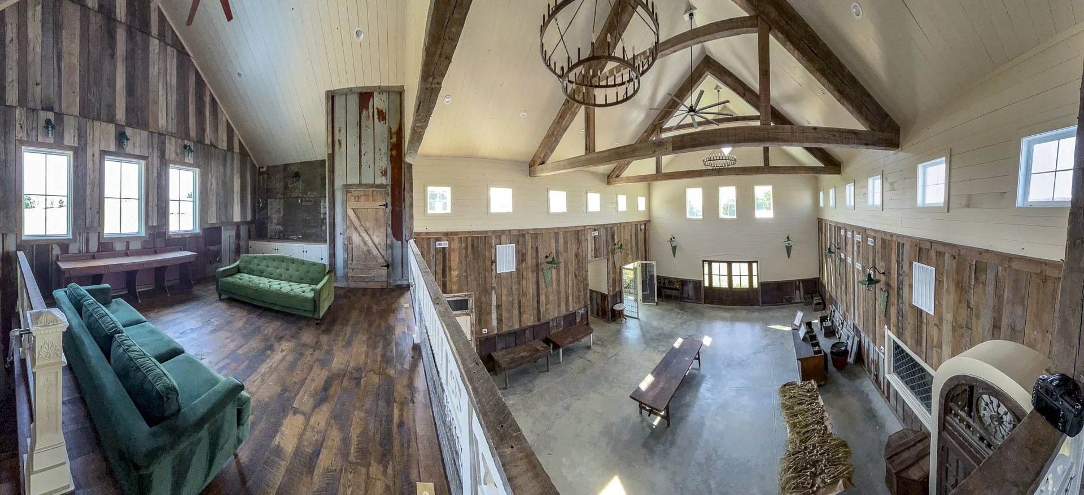
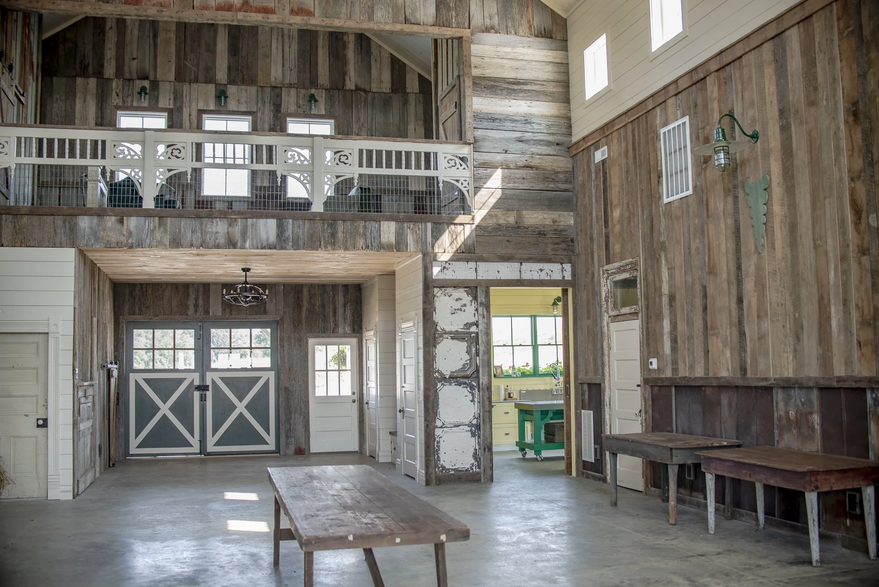


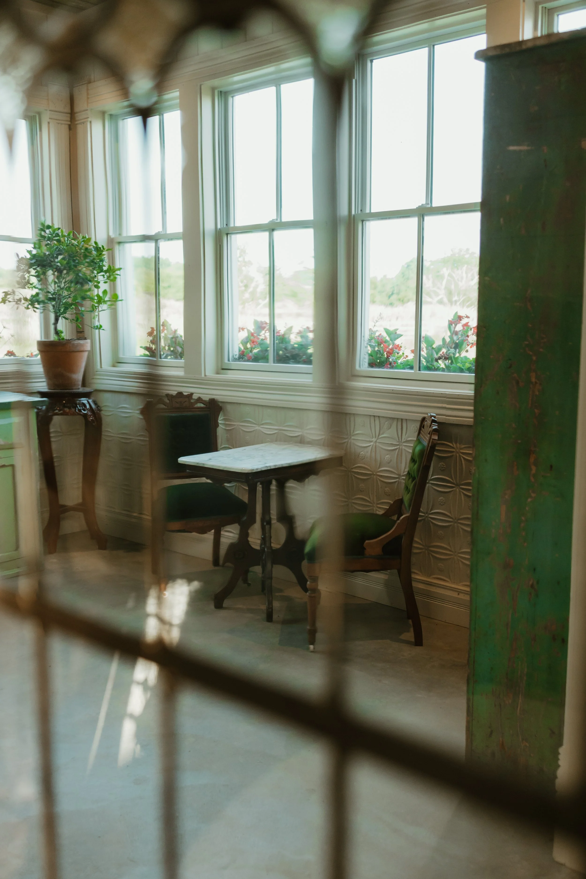




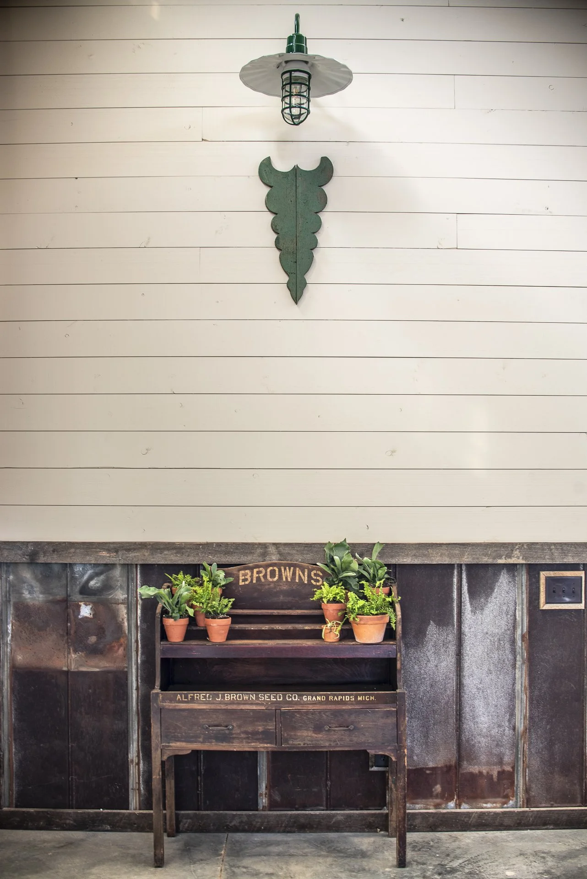

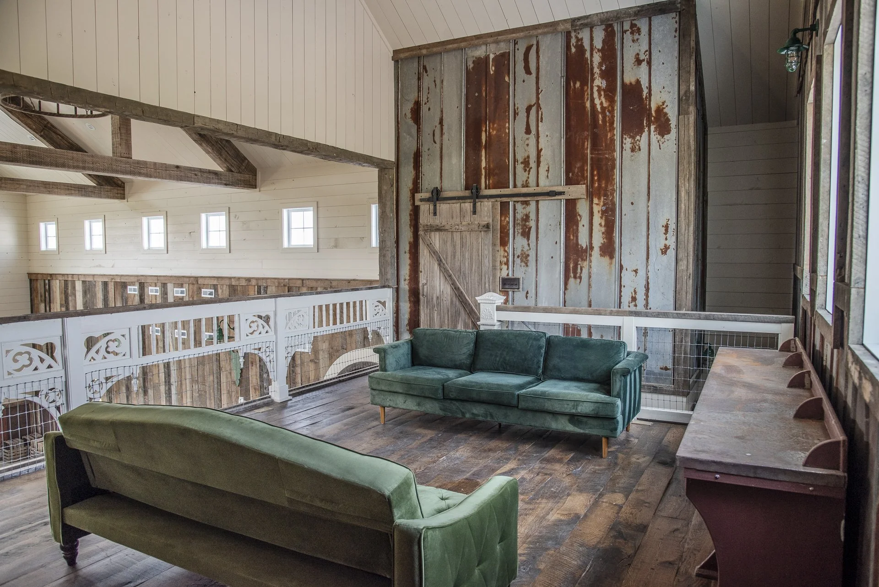


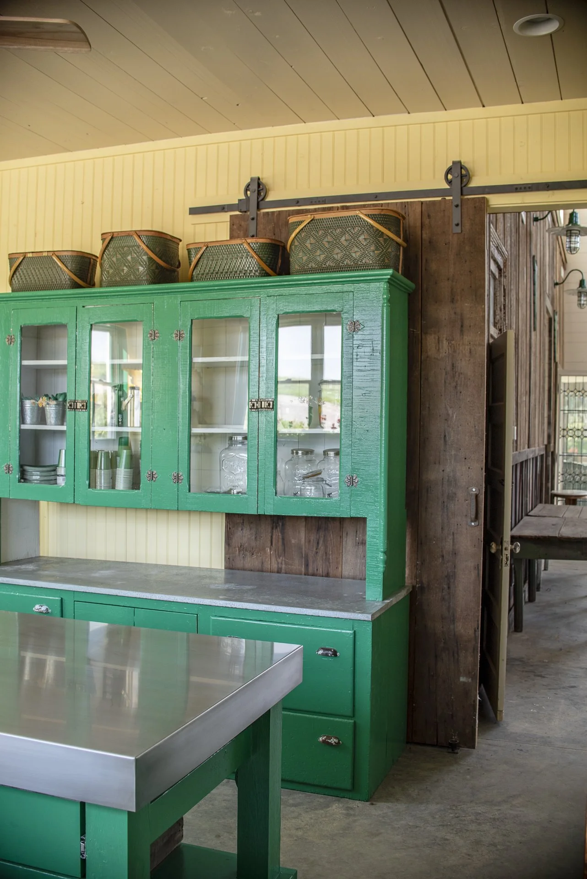
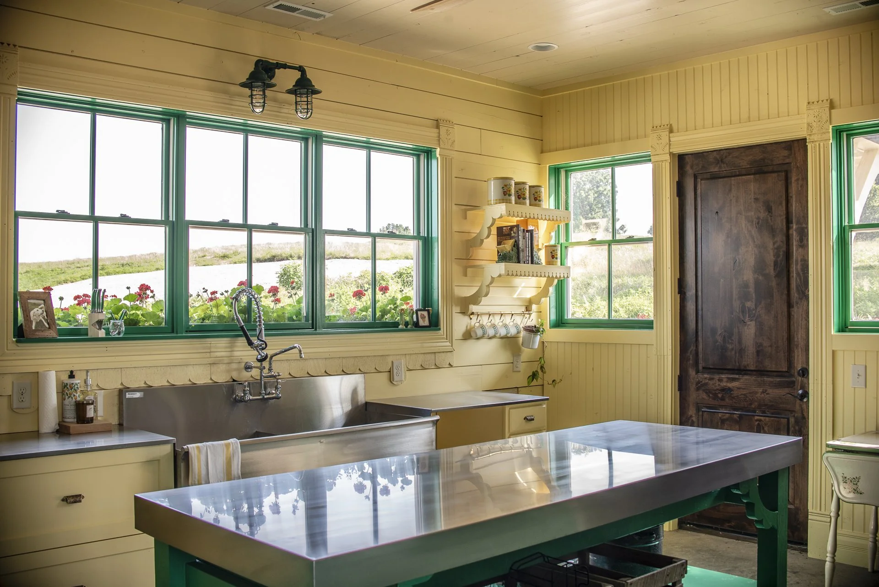






Book a Tour
4830 Ash Hill Rd
Spring Hill, TN
| Hours by Appointment |
Phone
(518 369-7371




